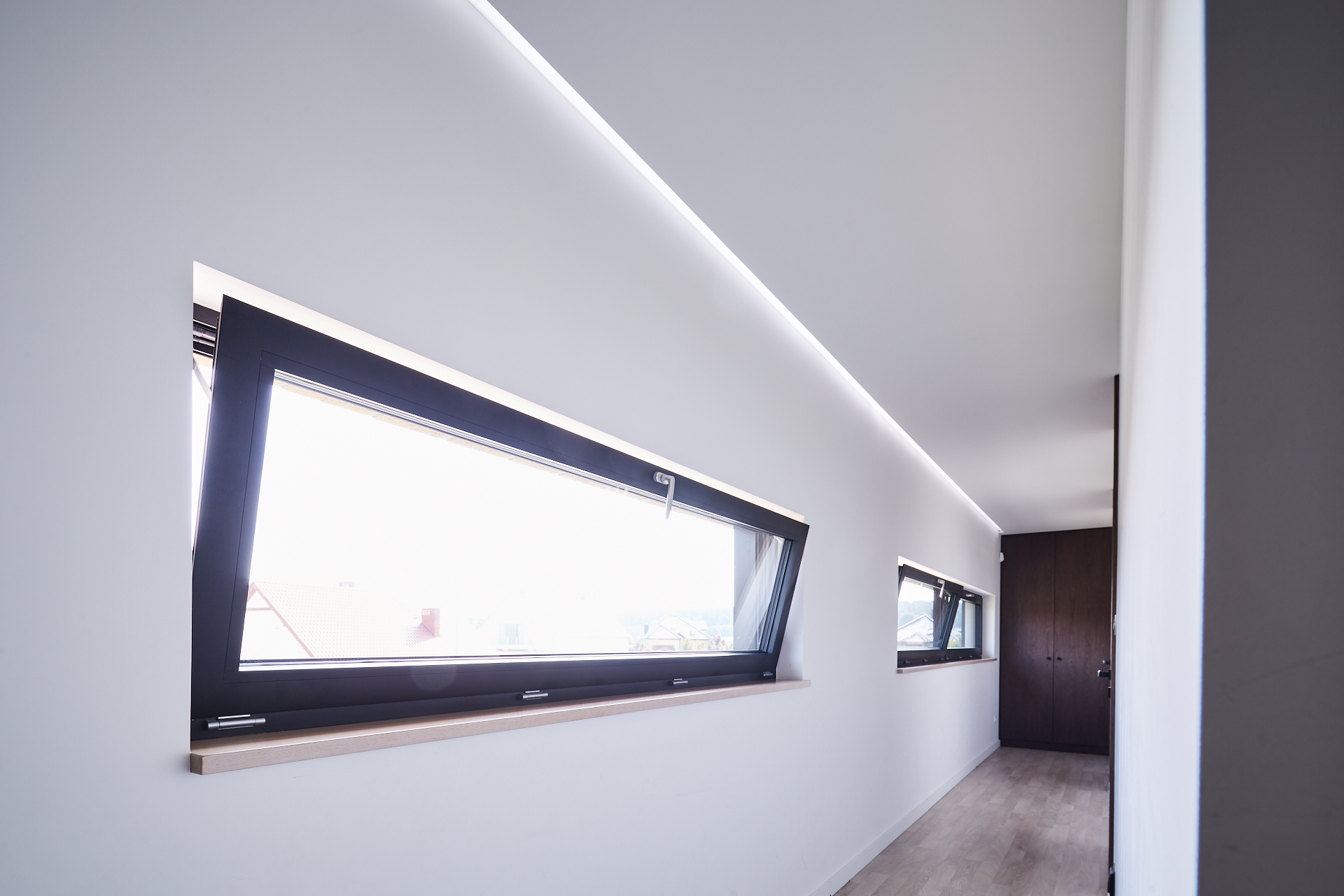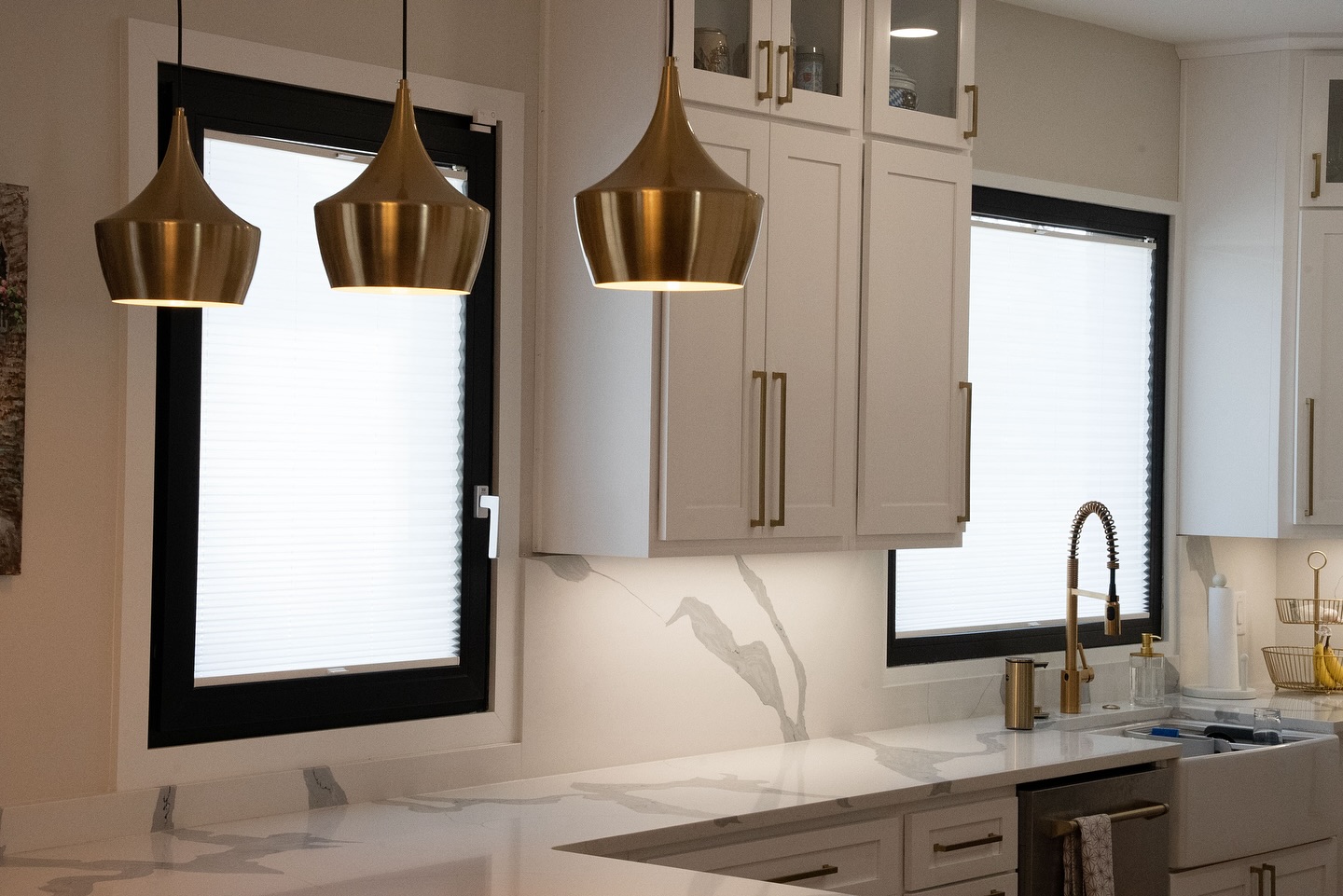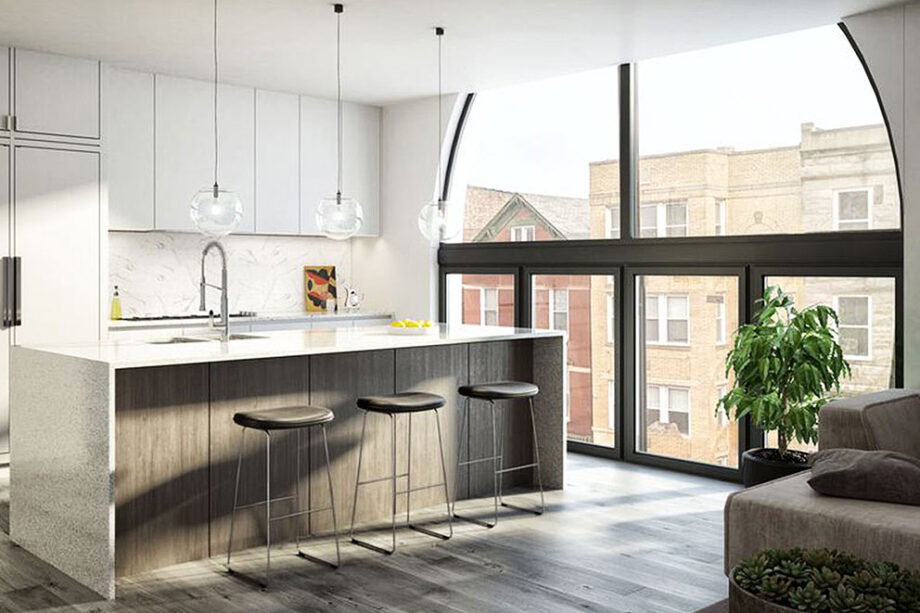Standard Window Sizes – A Complete Guide

Window sizes are fairly standardized among manufacturers, but there are important factors to keep in mind. In this article, we’ll walk you through standard window sizes, breaking them down into different types, including common double-hung windows and the latest trend—Tilt and Turn windows.
We’ll also cover essential topics such as view area and rough openings, helping you make informed decisions when selecting the right windows for your project.
Understanding window size terminology
Before diving into specific measurements, it’s important to understand how manufacturers describe window dimensions:
- Rough opening: The hole in the wall where the window will be installed (typically 2-3 inches larger than the window itself)
- Actual window size: The precise dimensions of the window unit
- Nominal size: The approximate size used for marketing (may differ from actual dimensions)
- Viewing area: The visible glass portion, smaller than the overall window
Window sizes are typically expressed as width × height, always listing width first.
Standard window sizes for common window types:
| Window Type | Width Range | Height Range | Common Sizes |
|---|---|---|---|
| Double-Hung | 24″ – 48″ | 36″ – 72″ | 24″ × 36″, 36″ × 60″ |
| Picture | 24″ – 96″ | 12″ – 96″ | 36″ × 60″, 48″ × 48″ |
| Sliding | 36″ – 84″ | 24″ – 60″ | 36″ × 24″, 48″ × 36″ |
| Casement | 14″ – 35.5″ | 29.5″ – 77.5″ | 24″ × 36″, 24″ × 48″ |
| Bay | 42″ – 128″ | 36″ – 78″ | 72″ × 48″, 92″ × 60″ |
These measurements represent the most common standard sizes available from major manufacturers. The most frequently used window size in residential applications is 24″ × 36″.
Now, let’s take a closer look at the typical dimensions recommended for different spaces, starting with the kitchens and bathrooms
Window sizes recommended for kitchens and bathrooms
Typical kitchen window sizes
Kitchens benefit from ample natural light to create a welcoming environment and make food preparation easier.
| Window Type | Width Range | Height Range | Best Placement |
|---|---|---|---|
| Standard | 24″ – 36″ | 48″ – 72″ | Above sinks/counters |
| Bay | 3.6′ – 10.6′ | 3′ – 6.5′ | Breakfast nooks |
| Awning | 24″ – 37″ | 21.6″ – 93.6″ | Above countertops |
| Casement | 24″ – 36″ | 36″ – 60″ | Side walls |
The minimum recommended size for kitchen windows is 24″ × 36″. The height from the floor to the bottom of the window should consider counter height (typically 36″ from the floor) plus adequate space for backsplash and functionality.
Bathroom window sizes
Bathroom windows must balance natural light, ventilation, and privacy:
| Window Type | Recommended Sizes | Features |
|---|---|---|
| Standard | 24″ × 36″ | Most common size |
| Compact | 12″ × 24″, 18″ × 24″ | For small spaces |
| Awning | 18″ × 24″, 24″ × 18″ | Good for ventilation |
| Frosted Glass | Any size | Enhanced privacy |
Key considerations for bathroom windows include privacy features like frosted glass, proper ventilation, and higher placement (usually starting 48″ from the floor).
Tilt and Turn windows – great alternative in every size
Tilt and Turn windows offer dual functionality: they can tilt inward from the top for ventilation or swing inward like a door for full opening.
Perfect for kitchens and bathrooms
Tilt and Turn windows excel in spaces where ventilation and functionality are critical. In kitchens and bathrooms, these windows offer several advantages:
- Space-saving ventilation: Simply tilt the window to let in fresh air without taking up valuable space—ideal for areas with countertops or fixtures beneath windows
- Controlled airflow: The tilt function allows for gentle ventilation without drafts, perfect for removing cooking odors or bathroom humidity
- Easy cleaning access: The turn function enables cleaning both sides of the glass from inside—particularly valuable for upper-floor bathrooms

OKNOPLAST PAVA and PIXEL systems take these benefits further with their unique effiAIR system, which creates a ¼ inch gap around the perimeter of the window. This innovative feature allows for continuous ventilation even when the window appears closed, maintaining privacy in bathrooms while ensuring fresh air circulation.
The micro-ventilation setting offers another option for subtle airflow without fully opening the window, making these windows extraordinarily versatile for any room in the house, but especially practical for the specific needs of kitchens and bathrooms.

Flexible sizing options – it matters for your project
While OKNOPLAST windows are available in all standard dimensions, their reinforced frame construction allows for much larger windows with expansive glazing areas. This gives homeowners the flexibility to install windows that maximize natural light without compromising on performance or operation.
Take a look at our article about finding the best window size for your home to learn more – “Finding the Perfect Window Size for Your Home: Tips and Tricks“
All OKNOPLAST windows can also be manufactured in custom sizes, tailored precisely to your specific openings. This customization is particularly important when dealing with masonry openings, where precise measurements are essential. Our custom sizing ensures you leave enough space for the full operation of the window while maintaining a perfect fit within the existing structure.
Whether you need a compact window for a small bathroom or an expansive glass area for your living room, OKNOPLAST’s Tilt and Turn windows can be sized to match your exact requirements.
We’re here to support you at every stage
Request a quote, consult your project, or simply ask us anything—we’re ready to help make your vision a reality.
Send a request
"*" indicates required fields




